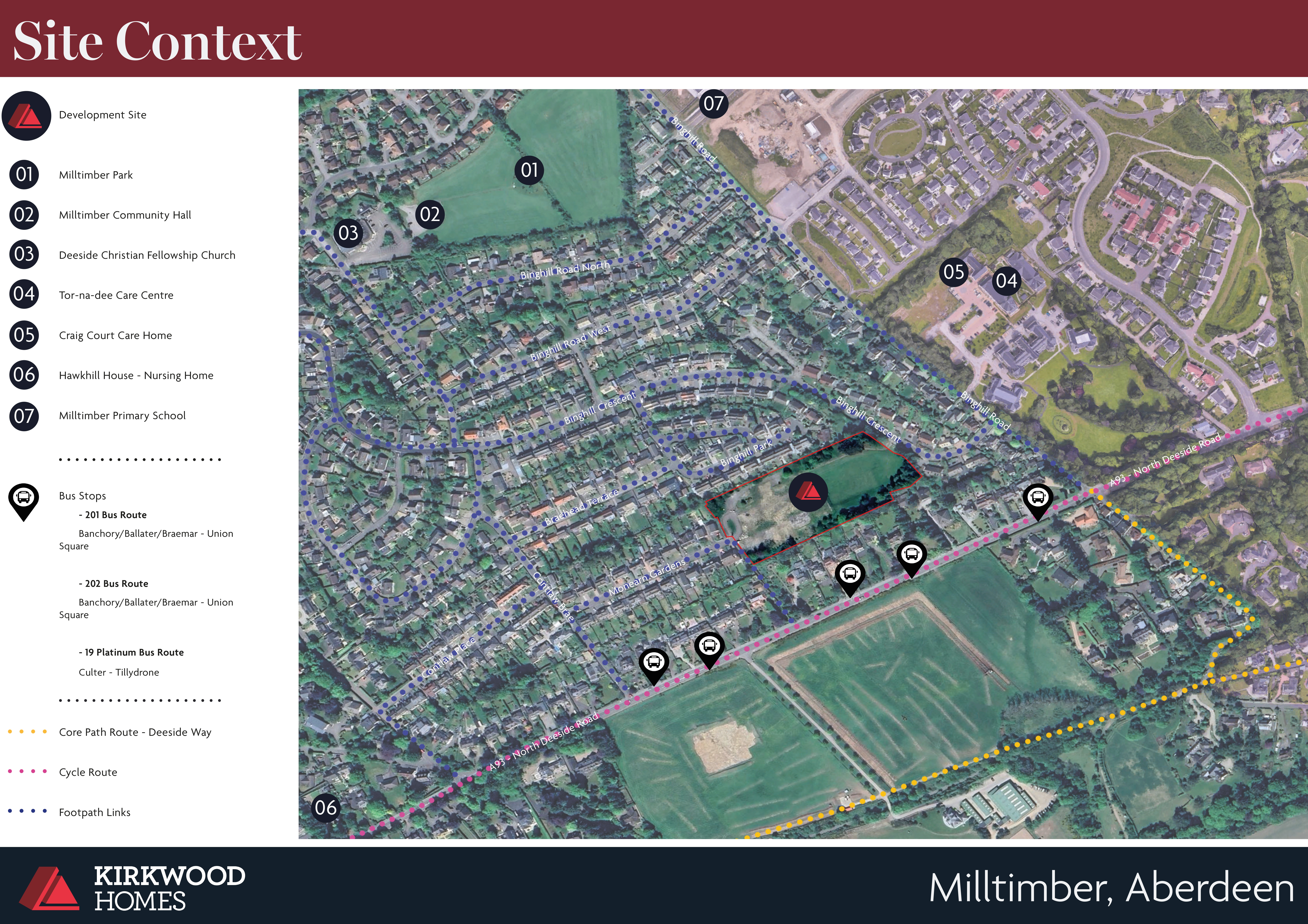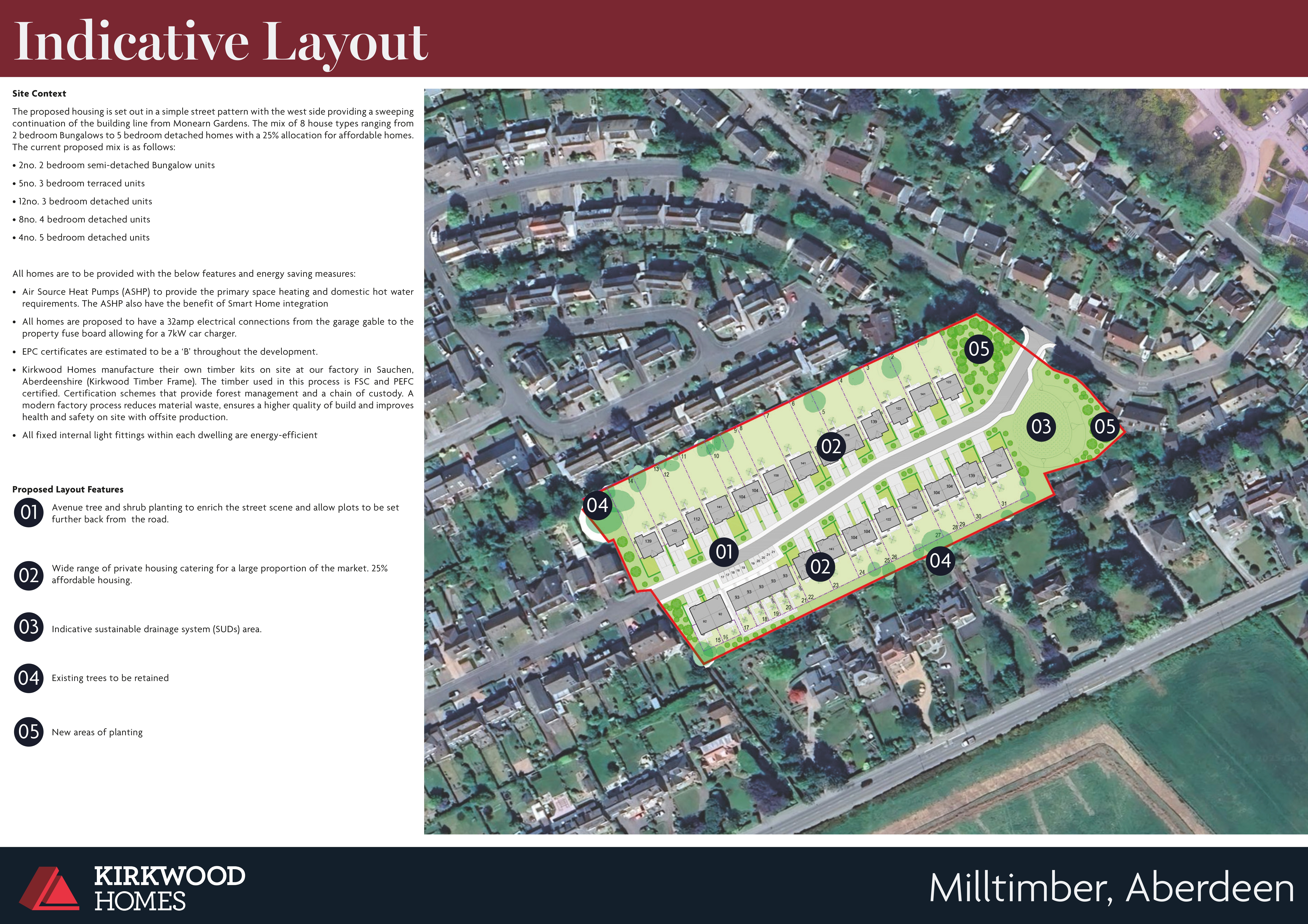Kirkwood Homes are currently preparing an application for planning permission for residential re-use of the former Milltimber Primary School site, located at the east end of Monearn Gardens and the west side of Binghill Crescent.
The surrounding area is predominantly residential in nature and is well served by local amenities. North Deeside Road lies to the south of the site and ensures that the location is easily and sustainably accessible to all parts of the City for employment, leisure and retail purposes.
Whilst the intended planning application is below the criteria where public pre-application consultation is required, Kirkwood Homes are seeking comments from any interested parties on the development proposals prior to the formal submission of the planning application. A pre-application enquiry has also formally been submitted to Aberdeen City Council and initial feedback on the design and layout incorporated into the draft proposals.
Formerly used as a primary school, now demolished, the site is allocated within the Aberdeen City Local Development Plan 2023 (ALDP) as OP43, a residential opportunity site of 1.85ha, with the ALDP further advising that: “Milltimber Primary School is likely to become available in the future due to the development at Oldfold providing a new school. Site may be at risk of flooding. Flood Risk Assessment required to accompany future development proposals. This development proposal will be subject to a Habitats Regulations Appraisal (HRA) in order to consider potential effects on the qualifying interests of the River Dee SAC. As part of this process an adequate Construction Environmental Management Plan (CEMP) may be required although it is possible that this may be addressed subject to planning conditions.”
The supporting documents for the planning application will address all the above matters and all further planning, environmental and technical matters as appropriate.
Within this context, the site and local environs have been assessed and the proposals as currently drafted are set out within this public consultation.
Within the layout, it is considered important to achieve a good mix of size, type and tenure of dwellings across both the ‘private market’ (75%) and ‘affordable’ (25%) components of the proposed development. This approach helps to create mixed and inclusive communities by offering a choice of housing and lifestyle in an established residential setting.

